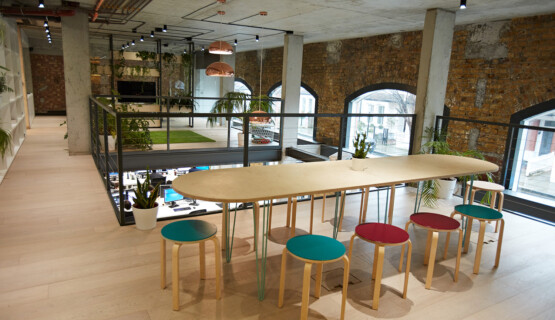We move into our new Jeddo Road office
03.01.2018
The OAOA team are making themselves at home in our self-designed office space in White City.
Previously a Victorian laundry, the building was converted to apartments with a ground floor commercial space.
In March 2017 we took on the task of transforming the ground floor unit into a contemporary office for our growing practice.
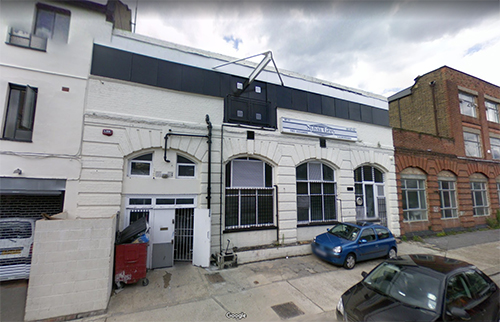
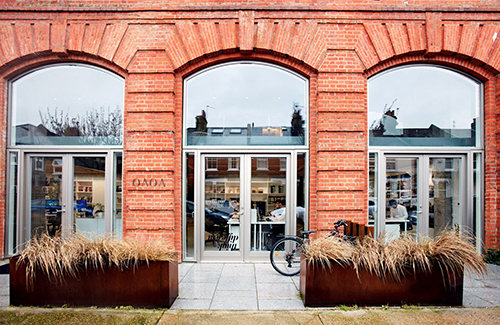
The design sought to reference the buildings industrial heritage by leaving the structural and mechanical elements exposed, this had the added benefit of maximising the floor to ceiling height; which, at only 5.15m, was rather slim. An initial render below shows the vision for how the space will be transformed, with desk space on the ground floor and a double height atrium in the centre.
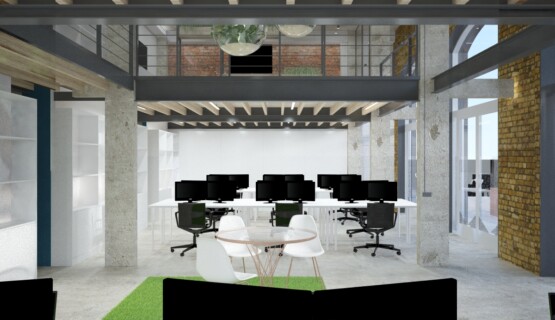
Photo below – The team visiting the site as the steel mezzanine level is being constructed.
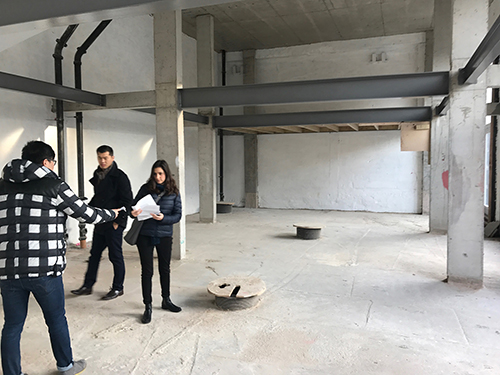
The space is organised through the use of a mezzanine level which pulls back at the centre to allow for a double height reception area. Exposed joists help to increase the perceived headroom whilst the gaps between them are utilised for linear strip lights and feature spotlights.
A storage wall running along the length of the interior is used to conceal service areas and provide a display area for samples, models, awards, and project images. A plywood stair is accessed via a gap in the storage wall which ascends to the upper floor.
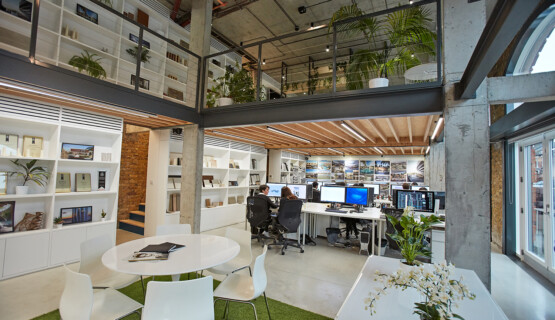
The ground plane hosts a print room, WC, and an 18 desk open plan office layout with magnetic display walls for informal meetings and presentations. A reception area doubles up as a breakout space with a retractable projector screen for social events.
The industrial aesthetic nods back to its former use. Sandblasted interior walls showcase the exposed yellow and red brick, whilst a slimline steel and timber mezzanine level spans between the existing concrete columns.
Large south facing windows, which fit within the original arches, create ideal conditions for lush planting throughout the office.
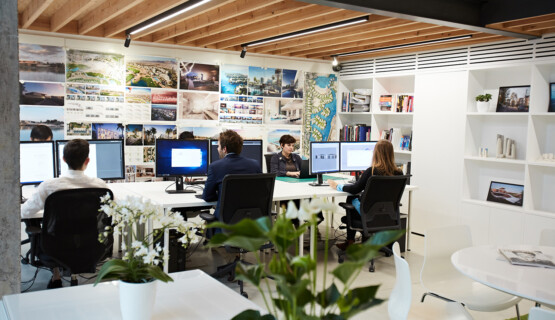
Upstairs a meeting room, kitchenette, and dining area look out over the double height space. The storage wall provides a visual link between the spaces and conceals a server room, WC, and staircase for the apartments above.
